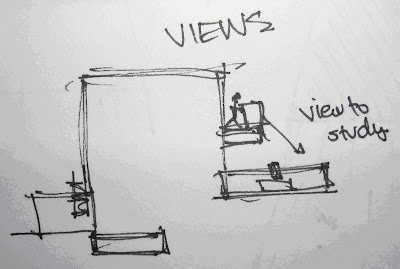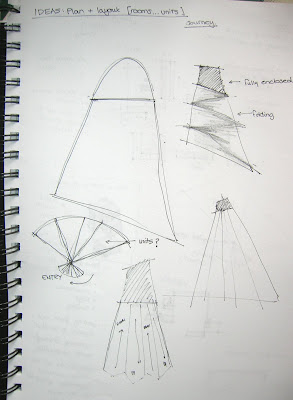The House of Fans brought many new ideas to my design. As I began exploring the idea of the 'Keeper' of the Angels as a symbol of some sort of religion - a symbol that is recognised internationally.
I have begun to explore the 'House of Fans' idea - these are a few initial sketches of my ideas regarding the direct translation of the fan... to... floor plan. A bit lame - but I thought it was a cool idea at the time. But the important thing - this idea got me thinking about the central apex as the most important part of the building , from which everything else opens out and develops.
I also got thinking about the delicacy, beauty, strength and structure of the fan - these are all ideas i'd like to hold on to for my house.

My ideas didn't seem to be going anywhere with the 'fan floor plan' [wow... tongue twister] idea, so I decided to quit that and 'rectangulate' the building a bit. I still want to include the original themes of the central apex as a main feature of the building, with the other spaces branching and developing from this point.
I was still a bit stuck for ideas, so decided to take a look back at my character [Mr. Keeper of the Angels] and think moreso about how I can reflect his character [and accomodate his needs] within this home. As I read over my initial inspirational ideas, I felt like he is a complex character and I want his home to reflect this. I want it to be crossing, interlocking and creating these interesting junctions of space.
He is alert - i think of him looking out from his space of security. I have begun to think about the views, emotions that he would feel in the different spaces [units]. With height, perhaps a feeling of power and dominance - looking down to the lower spaces of the home... With thick walls, or smaller spaces - a sense of security and safety... With high walls - a sense of arrival.
I have also thought about the interaction between spaces - how you may view one unit from another, with overlooking spaces, crossing spaces, solitary spaces, large voids with opening views...
These sketches show my developing ideas - I have created an interlocking grid of units [again fairly literally] but this becomes a matrix of systems both horizontally [in plan] and vertically [in section]. To access each unit the central space [the tower] is constantly crossed and experienced by Mr. Angel Keeper. It is a dynamic space [relating back to my initial ideas] that [unlike most places of solitary reflection] is frequently used, as he enters this 'tower' from different points in the house experiencing the space in different ways.

I did a few quick sketches to show my ideas about the views from one space [unit] to another. For example from my upper seating/relaxing space I can look down upon the study, but when seated in the study the view up into the seating/relaxing space is cut off by the overhanging balcony. It's these sorts of interesting interactions and junctions of spaces I'd like to explore. From large open units, to small units, with overhanging areas, balconies, large openings for viewing, small openings for light entry, large voids etc. to create different emotions and senses when encountering a space.






No comments:
Post a Comment