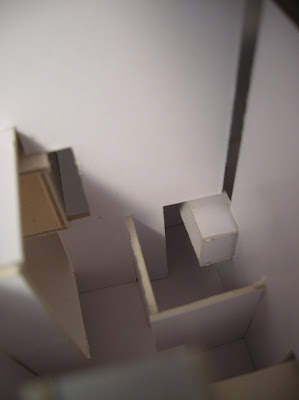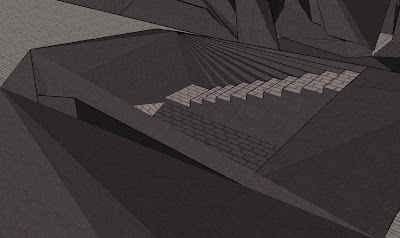As the Keeper of the Angels my client works with forces and spirits, in a position of power and responsibility. His home is a place where he can retreat – it is a place of safety, where he can disengage from his ‘journeys’, yet remain open to the exterior world around him whilst he is alone in his place of solitude.
Hejduk’s interpretation of my character is my guiding influence as he describes, “His eyes are two protruding cylinders focused on faint outlines. He listens for their harmonic fluctuation.”
I see my client as a logical, smart and confident character, constantly on watch – on guard, and attentive regardless of his location. As my ideas developed I wanted the house to be about this idea of constantly on watch yet disengaged from his work.
He is alert – I think of him looking out from his space of security. I have thought about the views; the emotions that he would feel in the different spaces [units]. With height, perhaps a feeling of power and dominance - looking down to the lower spaces of the home; with thick walls or smaller spaces - a sense of security and safety; with high walls - a sense of arrival.
I have also thought about the interaction between spaces - how you may view one unit from another, with overlooking spaces, crossing spaces, solitary spaces, and large voids with opening views.
As I explored the House of Fans concept, I thought about the metaphor of fanning – the idea of layers, a focal point, a central spine with intensity and darkness in the overlapping of layers.
I wanted my building to have a strong central apex to it, as the main feature of the building, with other spaces and units branching and developing from this centre.
I have created an interlocking grid of units which becomes a matrix of systems both horizontally and vertically. To access each unit the central space [the tower] is constantly crossed and experienced by my client. It is a dynamic space that [unlike most places of solitary reflection] is frequently used, as he enters this 'tower' from different points in the house experiencing the space in different ways.
My rectangular forms initiated from the ideas of the opening and closing fan, that can be pulled apart to create space and pushed together to remove it. I took my 'units' from one central rectangular form and pulled it apart to create both separate spaces, and the central space, which is created from the absence of the rooms (that have been fragmented and pulled apart from this space originally).
In my final designs I wanted to think strongly about the junctions between spaces, the crossing of spaces, and the interaction between spaces – I wanted to challenge the logical and rational ways of thinking about ‘a home’. I wanted to create a variety of units that would generate different emotions in the user of each space.
The central tower (of my final model) becomes broken and fragmented as each units protrudes the internal shell of the tower with a view within.




















































