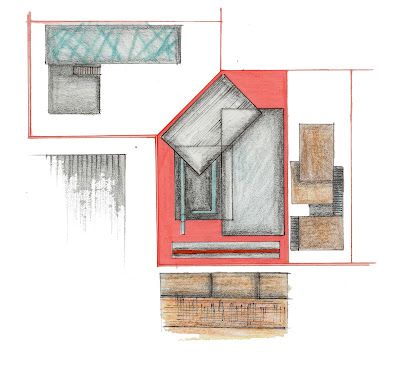



South west elevation looking from rear of my site, from existing housing [with neighbouring site to the left]
South east elevation [looking from neighbouring site]
North west elevation [looking from the workshop to this side of my site]
North east elevation [from street view of site]
- what is exterior?
- what is interior?
- what is horizontal?
- what is vertical?
- above and below ground...
- conventionalities... breaking conventionalities.
"things are not always what they seem"
- ideas from http://www.archdaily.com/7680/house-2-eduardo-berlin-razmilic/
- open facades, changing floor levels, windows and openings...




- ideas from http://www.archdaily.com/7613/m-house-architecture-w/
- thick wall spaces, concealed cupboards, exterior to interior



Mortensrud Church, Norway [funkadelic wall ideas]
"Tolo House" [thoughts on stairs and facades intertwining, connecting etc]
The Vertical Gardens of Patrick Blanc







I have interpreted the 'wooden horse' theme in two ways: the idea of the unordinary placed among the ordinary and conventional; and the idea of something disguised as something else - things are not always what they seem.
The idea of the vertical garden, for me, goes against convention - it presents something new and unusual yet fits in with it's surroundings as it is just a garden - something of the everyday and ordinary [just plonked on a different surface].
My site location is to the bottom left of the image:
Looking around the site, this is the design of the three red-tiled (roof) houses to the top (north):
The rear of these houses (to the south-east) a garage opens to the current site:
This is the north-west boundary that my site will sit against (of a car repairs workshop):
Further views of the north-west boundary wall and the residences further north of my site:
This is the fence of the south-west boundary of my site:
And views further south of my site (the continuation of the fencing above):
From these pics you can see my site will have views to (and over the fence of) the *ahem* ugly workshop next door and to the residence to the south-west. I'd like to block the noise from this workshop and set my residence back from the boundary to the south-west housing. I'd also like to make use of the north-east entrance to my site, making the most of all views to the central courtyard area (given to us in the brief/outline).