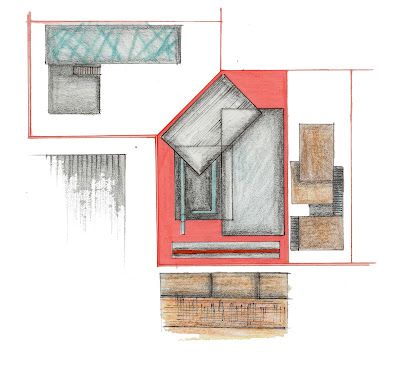



South west elevation looking from rear of my site, from existing housing [with neighbouring site to the left]
South east elevation [looking from neighbouring site]
North west elevation [looking from the workshop to this side of my site]
North east elevation [from street view of site]